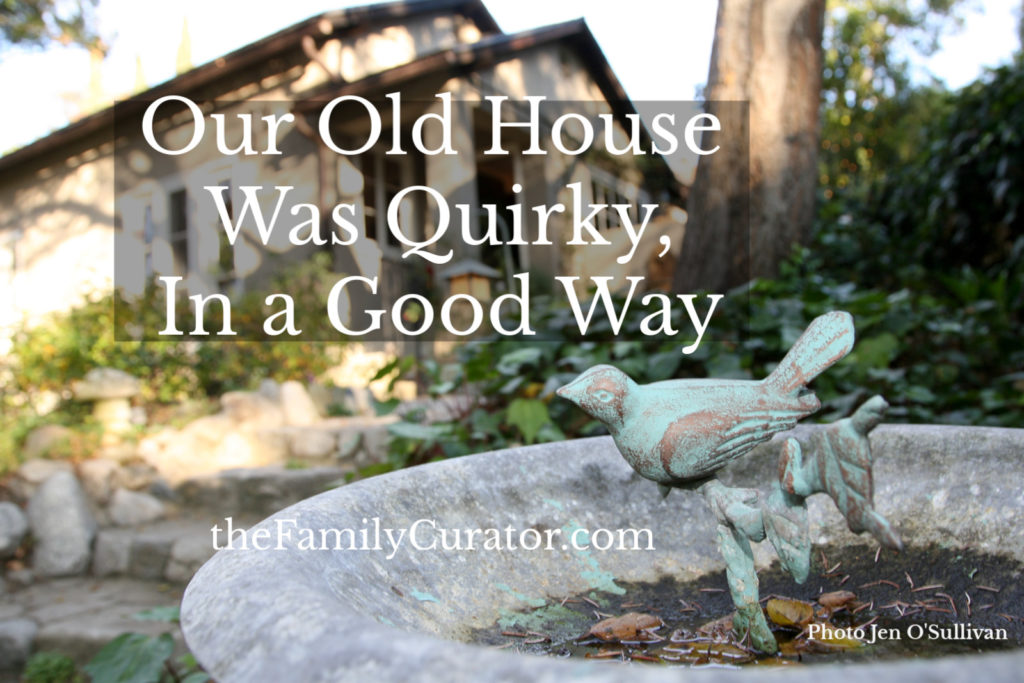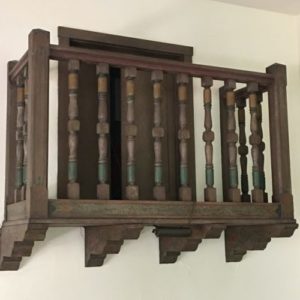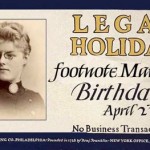
The realtor called our house “quirky.” It certainly had a few unique features, including a living room balcony accessible through a narrow closet ladder and hidden bookcase storage, but I preferred to think of it as “an interesting house rooted in local history.”
Have you considered writing a biography for your house? Similar to compiling an ancestor profile, house historians research building style, renovation timeline, and previous owners. Family historians add personal stories, memories, and family photos. The story of a house is often the story of a family.
California or Bust
We arrived at our new home on a cool November afternoon with a toddler and an old cat, driving down from Moscow, Idaho in my husband’s 1952 flatbed Ford. I had a vague notion what the house looked like, but I’d never been inside. My husband grew up next door and remembered the owners, aunt and uncle of actress Sigourney Weaver. We’d just seen Ghostbusters and thought it would be cool to live in a place with tangential claims to a real movie star.
The house had been rented as-is for many years. The original California rose stucco exterior had been repainted a bubblegum shade of pink to play off the turquoise trim and dark green canvas awnings. Inside, faded rose paint tinged with antique tobacco gave everything a sleepy hue. The pink brocade sofa and leather-topped end tables were included with the house. Cigarette burns and smoke stains, water damage and gouges made patterns on the hardwood floors.
Although the living room boasted tall french doors looking out to the street, overgrown oaks and pines cast deep shadows far into the room. It was dark. It was gloomy. It was grim.
Each room, except the bathrooms had two doors. You could walk in a circle through the entire house: from living room, to music room, to hallway and bedroom, sunroom, study, hallway, bedroom, hallway, and back to the living room.
Not that we needed a “music room” or “sunroom” or even a “study.” We would have been happy with one clean bedroom.
The kitchen was designed for the era of daily help who came in to clean and cook. It was small, cramped, and ancient. Someone had used pastels to artfully sketch a nude woman on the inside of the green pantry door. She seemed to wink and smile every time I opened the door for a can of soup.
One bathroom was done in pink tile with a pink poodle toilet seat. The other bathroom featured aged blue subway tile that had been turned into a kind of pop-art nightmare with heavy lines of black painted grout.
The master bedroom windows overlooked an overgrown side yard and the neighbor’s back yard. A glass door opened inexplicably to a ten-foot drop over the concrete steps to the basement. Closets were built for 1920’s wardrobes with hat shelves and hooks for clothes. A laundry chute deposited clothes on top of the basement water heater.
In the back yard, a freestanding brick incinerator took pride of place opposite a wooden pergola choked with creeping fig. This cramped patio filled the yard from the back of the house to the property line, a distance of about 15-feet. The neighbor’s huge shrubs towered over the retaining wall closing in the small space. A planter filled with clumps of brown Mondo Grass completed the landscaping.
But, In the Living Room. . .

Opposite the wall of french doors, the entire length of the room held arched bookcases framing the Batchelder tile fireplace and a huge painted mural. That wall was stunning, but the room’s best feature wasn’t the treetop view or the magnificent fireplace. At the end of the room, opposite the front door, a small wooden balcony peeked into the room. Accessible only through a narrow hallway closet, the space held homemade wooden clipboards and a short wooden stool. It was a balcony in name only, too small and too close to the ceiling for more than a very petite person.
It was indeed a “quirky” house.
Forty Years of Family Living
The front yard was severely pruned to qualify for fire insurance and the back pergola and incinerator were replaced by kitchen and bedroom additions. Bathrooms were remodeled. The music room became a home office. The study and narrow sunroom were merged into a new dining room. Rooms were painted, floors refinished, and closets filled with forty years of family life. Children’s plays and puppet shows were held from the balcony to enthusiastic family below.
Now the house is empty again. I like to think we’re leaving it in better condition than we found it.
Rooted in History
Over the years I researched the history of our house, and others in the neighborhood. I learned that it was built for a local realtor who was also active in community productions at the Pasadena Playhouse. The living room mural was painted by Alston Clark, a noted artist whose work decorated the Playhouse sidewalls and many other local buildings.
We discovered that the house was ideally situated and designed to take advantage of the summer breezes from the nearby Arroyo. An open French door in the living room and window ajar in the back pulled cool night air through the house better than most central air conditioning systems.
I can only imagine the gatherings that might have been hosted in the living room under the Juliette balcony. With accompaniment from musicians playing in the adjacent small music room and doors open to the evening breeze, the entire neighborhood would have enjoyed the performance.
Quirky, interesting, and filled with history.
It was home.
Write a House Biography
What do you know about the places you’ve lived?
Will your family remember the stories?
The burst water pipes that started a chain reaction of home improvements?
The paint color selected on a whim and endured for years (or quickly painted over in dismay)?
Consider adding the biography of your homes to your own family story.






[…] Our Old House Was Quirky, in a Good Way by Denise May Levenick on The Family Curator […]